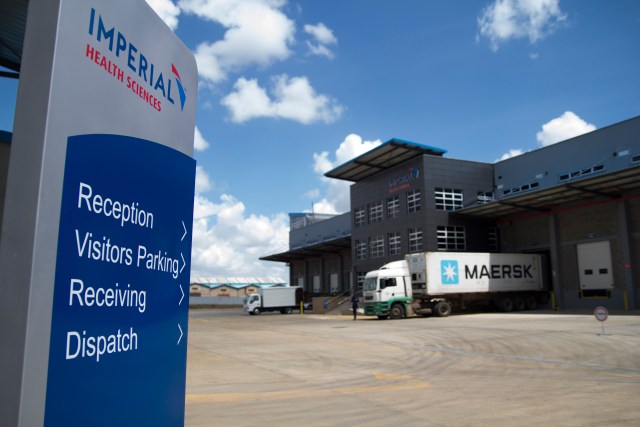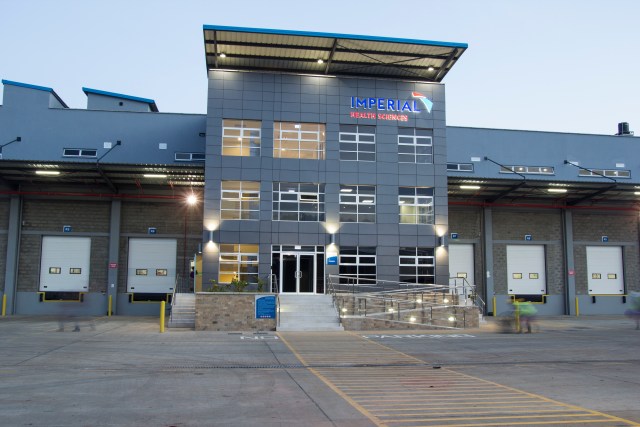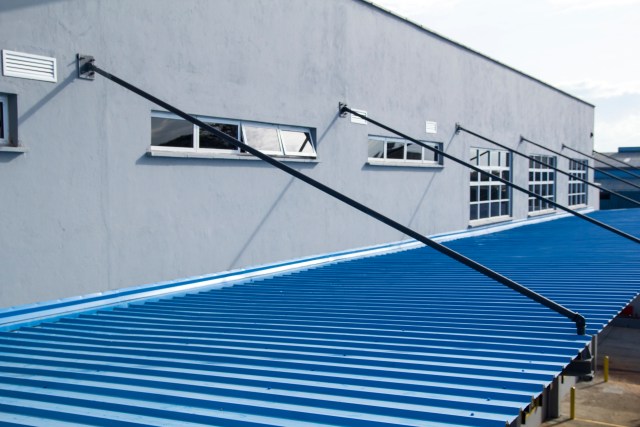Courtesy of the great reputation that Planning Systems Services Ltd has had over the years, delivering quality work in time and within budget, Imperial Health Sciences approached the firm in 2014 for design and construction of their East and Central Africa headquarters in Kenya. Imperial Health Sciences is one of the largest logistics companies in Africa licensed to conduct large scale pharmaceutical distribution for global firms in East and Central Africa. The organization operates under the mega South African industrial corporation, Imperial Holdings Group. With several distribution facilities in Kenya, the company needed a regional distribution centre and hence the execution of the new building.

Situated in the eastside of Nairobi at Mlolongo, Machakos County, this location was influenced by several factors; as a logistics and distribution firm, swift and high frequency movement of goods was critical and hence settling in a site close to the major transportation hubs was a key factor: in this case the international airport, the railway station and the highway. Of all the sites considered, Mlolongo emerged as the most strategic & efficient location due to proximity to the Jomo Kenyatta International Airport, the Nairobi-Mombasa highway and the railway line.
Brief
The extensive and detailed brief outlined specific temperature levels, zones, electrical provisions, reducancy and materials R-values for a logistics and distribution center of consumer and pharmaceutical products. Enough office space was also required to serve all the functions of the centre. Smooth movement of goods within the spaces was a key objective in the entire design hence several leading points were also required.
Given all the technicalities and detailing required in this project, a consortium of logistics planning experts from South Africa was contracted to work with the architect in development of the site layout for the building. The team included expertise from United Kingdom on engineering concepts and functionality tests on distribution of cold air and the temperature requirements in the different parts of the warehouse for absolute guarantee on performance. The exercise was conducted in a series of workshops which took several months at conception level led by Resolve Capacity as the capacity planning, facility design and project management specialists.

Upon resolution on all the quintessential elements of the design, the architects embarked on the production process; it was very clear from the onset that the building would be mechanically intensive hence the design was modeled in 3D on Autodesk Revit for review, evaluation and analysis of all the mechanical options and framing. The high end sprinkler installation involved a lot of piping & ducting hence it was crucial to computerize the structure to ensure that there was no clashing in the system.
Design
Modern material transitions and brand graphics have been effectively implemented in this project through concrete structuring and steel framing designed to stringent international standards including FM Global; the industrial building standard for insurer-approved buildings. The structure of the building is rationally exposed with precise detailing on joints and other protrusions for that sleek industrial architecture while insulated metal panels have been used to clad the interior of the entire warehouse, including the roof to avoid dust collection in any of the interior surfaces. To reflect the Imperial brand and values in the design, the architect also worked with the client’s corporate color scheme including white, grey, blue and red accented in different shades with grey and white as the prevailing colours. The reflective colour scheme lends the building a clean effect, also reflecting away the heat which helps to keep the building cool.
The 16m high rack warehouse, equivalent to 3x the standard warehouse in Kenya, has arguably the best concrete floor by regional standards ground with special hardening and polished with a 2mm tolerance.

As stated in the brief, the floor had to be perfectly flat and even to avoid the slightest disproportion due to the constant up and down movement of loaded special high rack forklifts. The concrete flooring extends to the leading docks with epoxy flooring in most of the circulation areas including the toilets and the cafeteria.

The office areas are finished with carpet for acoustics.

The light industrial project sits on 20,000 sqm with 10,000sqm of high rack warehousing, 5,000sqm of office space and amenities and 5,000sqm of loading dock areas. The warehouse is partitioned into pharmaceutical and consumer products storage with three units including the receiving, storage and the dispatch area.
Both the receiving and dispatch units have loading and off loading docks at the ground floor and two upper levels of office space. The warehouse assumes a full height open space equivalent to the office building height of three levels. While the entire ware house is fully insulated, only the pharmaceutical section is refrigerated with highly secure special containments designed to freezing or below freezing depending with the medicinal specification.

Sustainability
Note worthy, Imperial Health Sciences operates under regular inspection due to the sensitivity of pharmaceuticals hence environmental functionality of the building was typical. In response to the strict requirements, the architect ensured that there are no openings whatsoever that would allow UV light penetration into the warehouse through cladding by use of polyisocyanurate insulated metal panels. The insulated cladding is also useful to the refrigeration requirements of the warehouse and mechanical cooling of the building.

With an expansive rooftop, the architect also designed collection of all the rain water such that it’s all directed by pipes from the rooftop straight to underground tanks where it is treated and used in the grey water system for washrooms, trucks cleaning & gardening. This ensures that no water off the rooftop goes to the storm water system or is flashed away to the nearby rivers.

Solar panels have also been fitted in the whole of utilities building and the gate house whose power is used for all the exterior lighting and water heating. Notably, all the lighting in and out of the building is LED & motion sensor controlled which is a huge power-saving technology. The warehouse is also fitted with modular lighting system in high wattage florescent bulbs with adjustable switches that help the user control the amount of light in a room. This prevents wastage of energy.
Challenges
A 14 month timeline was a hefty task considering the extensive commissioning for an extremely mechanically intensive building. The team managed the deadline through consultative synergy throughout the process including thorough research on the best options and a breakdown of brief requirements to inner project requirements that each relevant consultant was to implement.
System coordination was achieved by use of Revit.
Scaling the super high rack warehouse and the first of its kind in Kenya was done through engineered cladding.
Combination of materials especially the imported contents including the racking, refrigeration and mechanical equipment required attentive coordination and consultation with insurers for the globally approved suppliers. The entire process was a great learning experience especially the cladding process of the entire building in specified insulated metal panels as well as coordinating precision of the accessories with the steel fabricators.
Occupying four of the ten acre site, the facility sits independently in a flat and open green field in the industrial area of Mlolongo. The ware house and the offices are set up within the same building while the utilities and the gate house are built separately. Design and construction took fourteen months costing approximately Kshs. 1.2B excluding purchases of some of the imported equipment. Only a few months after completion, the intensive industrial facility was nominated for the best commercial project in the recent AAK Awards of Excellence 2016 scooping the third position in the runners up.
Project Team:
Client – Imperial Health Sciences
Architect – Planning Systems & Services Ltd
Project Manager – Resolve Capacity & Midas Development Ltd
Quantity Surveyor – Integrated YMR Partnership
Structural & Civil Engineers – Engplan Consulting Engineers & ARUP
Mechanical & Electrical Engineers – E.A.M.S Consulting Engineers
Main Contractor – Parbat Siyani Construction Ltd
Materials Handling Consultant – Resolve Capacity












Wow can I get a job in this company?
Hello am silas from mlolongo was asking if i could get a job opportunity in your company as a motorbike driver
Am Charles,Diploma holder in Mechanical Engineering (production option) from NYS Engineering Institute.
Am self driven and results oriented with vast knowledge and skills in production and Engineering field .
Would be glad to be part of your dedicated employees
Regards,
Charles .